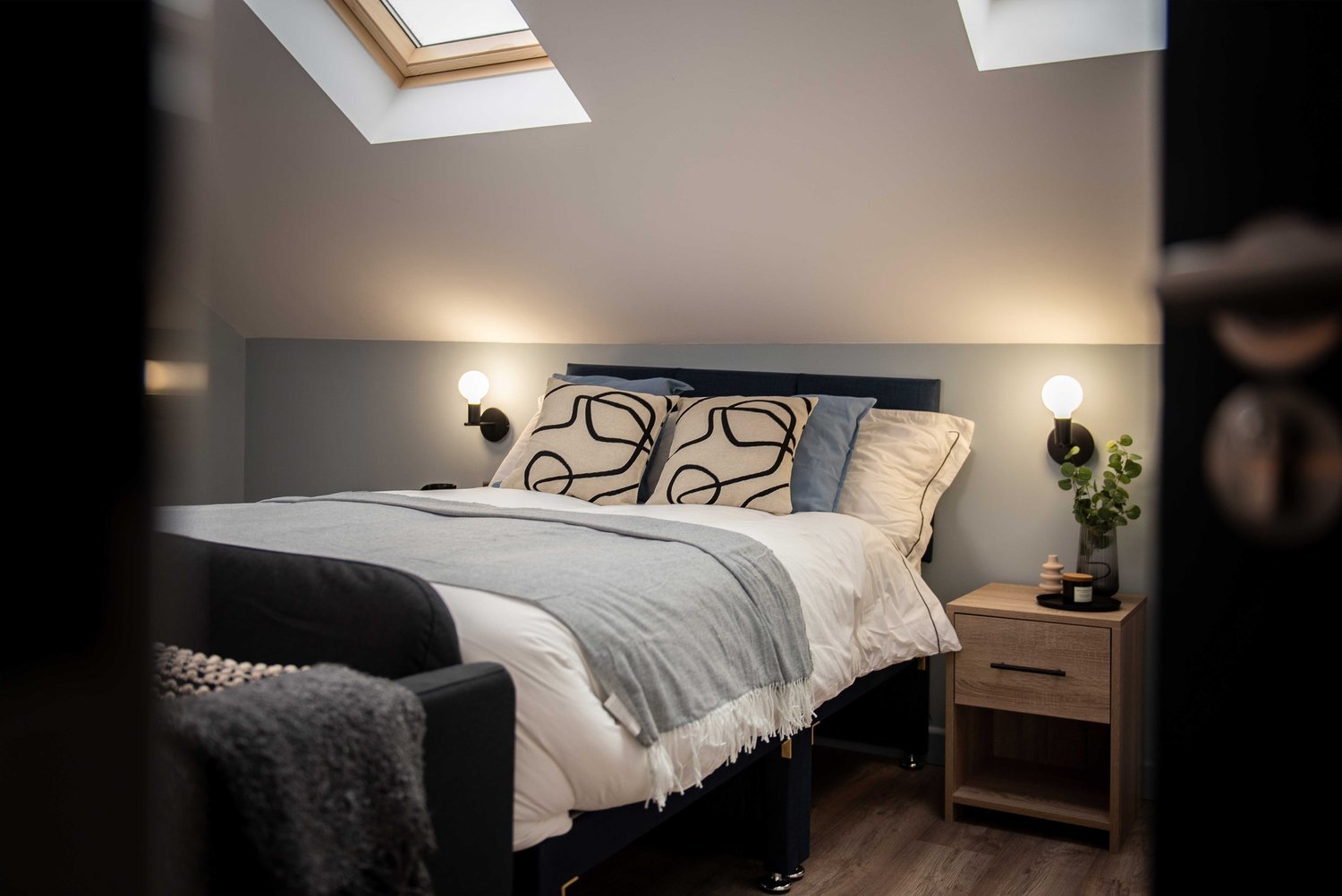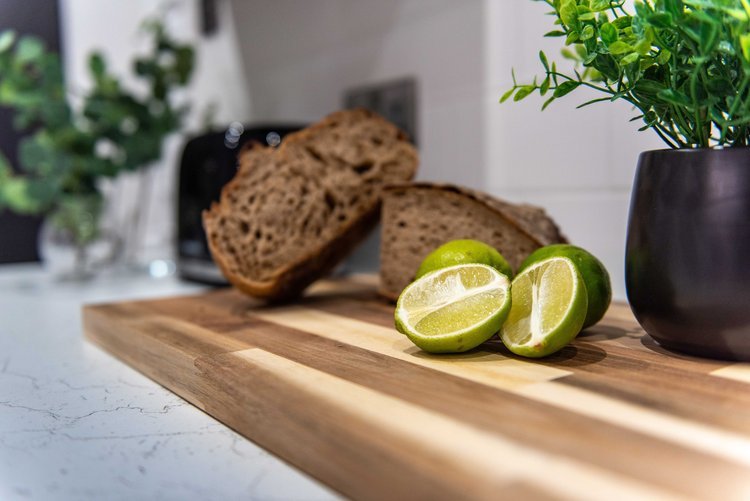Interior Design Pillar #3:Technical Drawings & Specifications
As a property investor or developer, attention to detail is crucial to ensure the successful execution of your interior concept ideas into your investment properties
Technical drawings and specifications play a vital role in translating design concepts into tangible realities. In this blog post, we'll explore the significance of precise technical drawings and specifications and how they can enhance your property investments.
Technical drawings are detailed, scaled representations of the design plans that communicate essential information about the property's concept design, interior layout space planning, wall and floor finishes placements, small power and lighting placements, and dimensions. Specifications, on the other hand, provide written instructions and details about materials, finishes, fixtures, and other elements that will be incorporated into the project.
Bedroom 03 @ Marstanningley
Benefits for Property Investors and Developers
Accurate Construction
Technical drawings ensure that your vision is accurately translated during the construction phase. They provide builders and contractors with clear instructions, minimizing errors, and ensuring a high level of precision.
Cost Efficiency
Precise technical drawings and specifications help control costs by avoiding costly design changes or rework during the refurb. By providing a comprehensive set of information to your builder upfront, you can not only have accurate build costs before commencing any work but also prevent unforeseen additional expenses in regard to interior design implementation.
Compliance and Safety
Technical drawings ensure compliance with building codes and regulations, ensuring that your investment property meets the required standards for fire safety, accessibility, and local regulations.
Collaboration and Communication
Technical drawings and specifications act as a common language, facilitating effective communication and collaboration between architects, interior designers, contractors, and suppliers.
Bedroom 06 @ Marstanningley
To optimize your next investment property through technical drawings and specifications, consider the following:
Engage Experienced Professionals
Work with skilled architects and interior designers who specialize in creating accurate and comprehensive technical drawings and specifications. Their expertise will ensure that your vision is translated accurately into the final product.
Detailed Design Documentation
Provide thorough information in your technical drawings, including floor plans, elevations, sections, and construction details. Additionally, include detailed specifications for materials, finishes, fixtures, and other key elements.
Regular Reviews and Updates
Regularly review and update the technical drawings and specifications throughout the project's lifecycle. This ensures that any changes or modifications are accurately documented and communicated to all parties.
Styling @ Marstanningley
Precise technical drawings and specifications are invaluable assets in property investments.
By providing accurate construction instructions, controlling costs, ensuring compliance, and facilitating effective collaboration, they contribute to the success of your projects. If you're ready to explore how technical drawings and specifications can enhance your next investment property, book an introductory call with us:
Book your intro call with Mardesign here!
Don't forget to download our Ultimate Design Guide, which provides more detailed information on incorporating technical drawings and specifications effectively:
Check out what investors say.
“I've used Mardesign services twice now and will be calling for the 3rd time also. Raquel is so lovely to work with. She takes time to understand what I want to achieve no matter how crazy my plans are. And breaths life and sensibility into them. Highly recommended.”
— Aimee Bassi. Casa 13 UK







