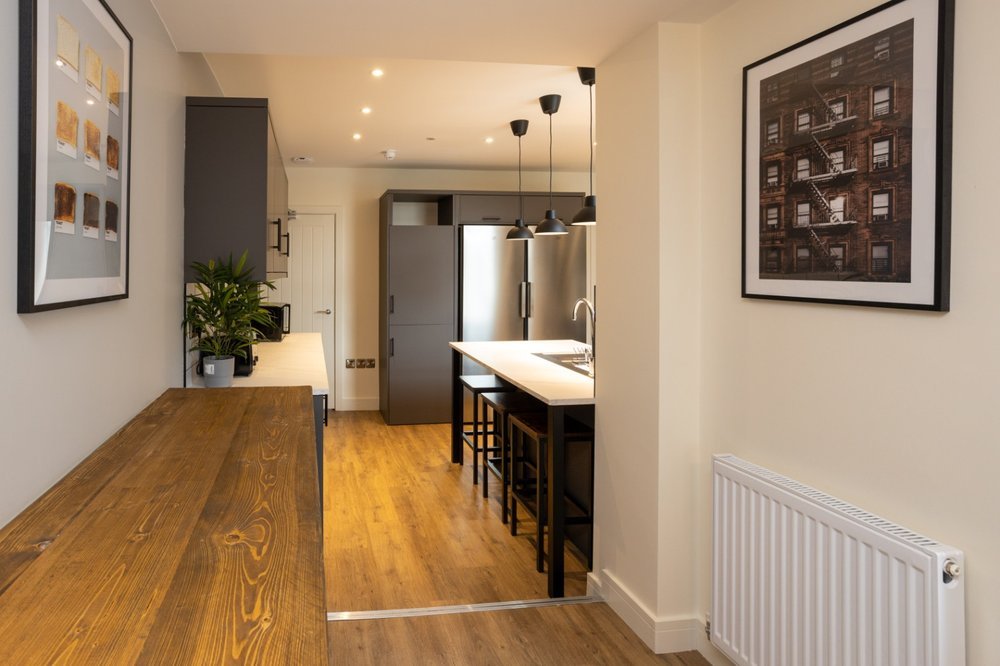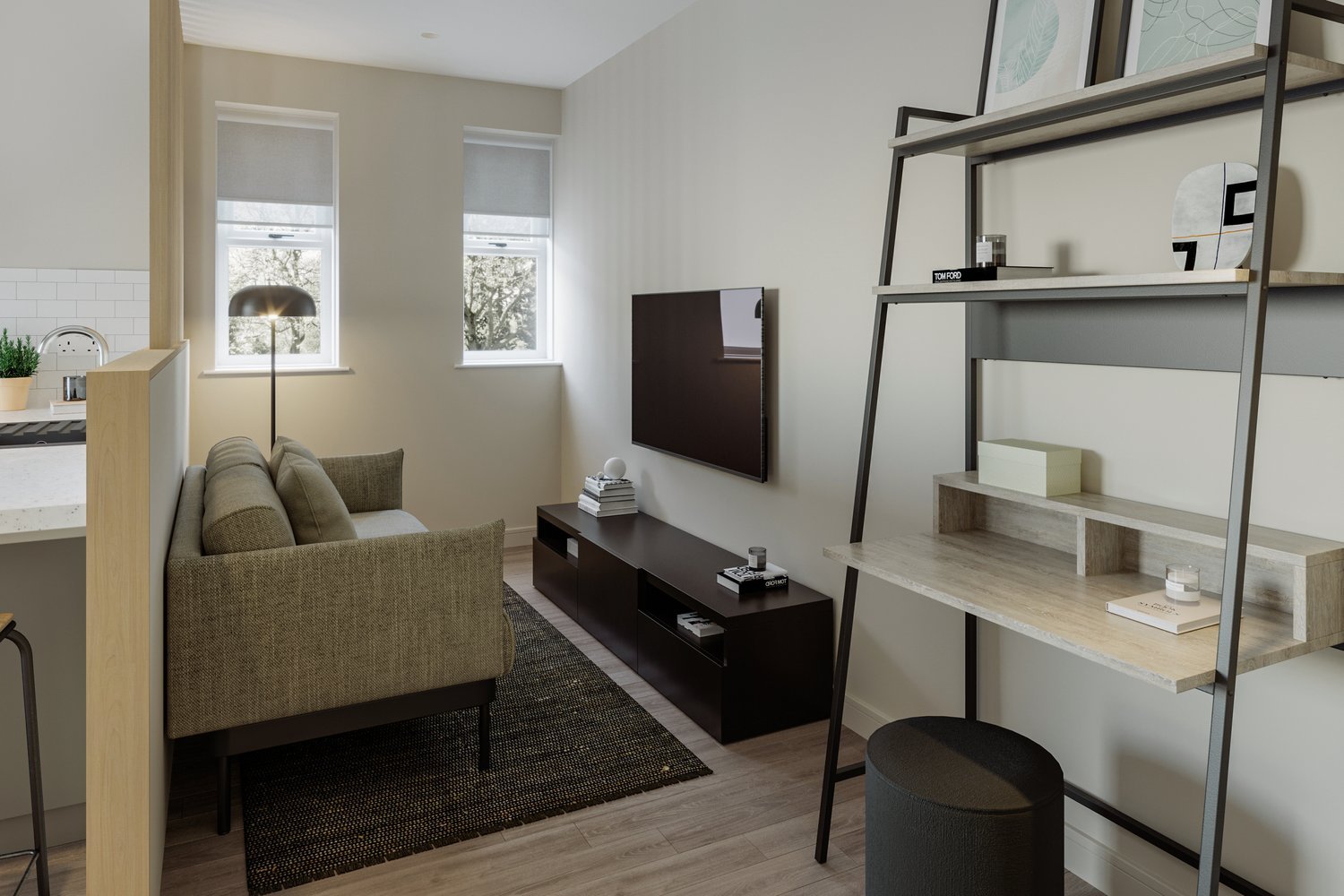The Importance of Social Space.
Houses of Multiple Occupation, or HMOs, are becoming one of the most popular projects for any property developer to take on at the moment.
The real draw with these types of properties is that you turn the standard living room into another bedroom, creating an opportunity to add in another resident and maximise the amount of rent you receive as a landlord.
However, as we all know, being a successful property developer doesn’t mean that you squeeze out of every last bit of profit you can – it’s about balancing the needs of your business and the needs of your end tenants.
Social space is something we, as humans, all need in our lives if we are to feel happy and comfortable in the places we live.
So, whether you are thinking about turning your next property into an HMO or wondering how to make the most out of your next project, here’s more about the importance of social space in an HMO.
Bedroom 05. Marashlynne
Working Station. Marlea
What is social space?
To put it briefly, social space is any kind of communal area where people can gather and interact with eachother.
In the context of a house, the social spaces will be areas like the living room, garden, or even the kitchen. These spaces don’t belong to an individual (like their bedroom) and provides an area where everyone can come together in a neutral territory.
Social spaces are important as they facilitate communication, allows tenants to become closer, and also gives people time away from their bedrooms – an especially important consideration with the growth in remote working at the moment.
Not everyone wants to spend all day in their bedroom, there needs to be some sort of separation to give people an overall sense of wellness with their lives.
Why can social space in a HMO be tricky?
In a lot of HMO properties, landlords will forego some of the traditional social spaces in order to add an additional room to the property.
For property developers that are only concerned with making money, this will often seem like the right decision to make as, having an extra bedroom means you can collect more rent from tenants.
However, as we’ve learned over years of creating successful properties at Mardesign, the financials shouldn’t play a key role in decisions of this nature.
Some of the most successful projects that we’ve worked on have focussed on the comfortability of end tenants. By creating homes that are both functional and comfortable, you can still charge higher rents and create a better image for your property development business.
Weighing up these considerations and deciding which is most important to you when it comes to designing your properties can be a little tricky but, ultimately, getting rid of social spaces in favour of an extra bedroom may not be the best decision in the long run.
Lounge . Marlea
Tips for creating a functional and comfortable social spaces
If you want to create social space in an HMO, there are a few things that you should think about. When you weigh up all of these options, you should be able to design a beautiful HMO that has ample social space for all its tenants.
Bedroom 05 . Marashlynne
1. Design a room with enough space for each tenant
The amount of tenants you have in a property will be the main factor that helps you to decide how big, and how many, social space you need.
For example, if you are only planning to have two tenants living in a property, you don’t need to have a large living room and dining areas.
On the other hand, if you’re expecting to put 10 people into a property, you need to make sure that you have enough room that they’d all be able to relax in the social space at any one time.
This means having enough sofa, chairs, and other amenities in the space to make it a comfortable and usable space.
2. Think about colour theory and aesthetics
A social space doesn’t just have to be a blank canvas with a few pieces of furniture laying around for your tenants to make use of — it should be a relaxing and invigorating environment.
It’s important to think of some of the core design principles when it comes to designing your space, like colour theory, for example.
Using a mixture of calming colours, aesthetic furniture and finishing touches like artwork can make a big difference in the feel of your property.
Again, the way you design your property should largely depend on the type of tenants you expect to live in the building. The way you would design a space for young professionals will be extremely different to the way you’d design a home for university students.
Kitchen & Lounge . Marashlynne
3. Maximise both artificial and natural lighting
Natural lighting is important in any room of a property, but it’s something you should pay close attention to when planning out your social spaces.
If your tenants want to take a break away from their private spaces, you want them to be able to do so in a bright and airy space.
This means having a room with large windows that let in lots of natural sunlight during the day, and installing artificial lighting to create a calming and relaxing atmosphere during the evening.
4. Think about the purpose of your social space
Social space can serve a variety of purposes in a property. Not only is it a place for your tenants to wind down in after a long day, it may also be a place where they want to hang out with friends, get some work done, or just eat their dinner in peace.
Creating a social space that satisfies all of these different needs is hard, but not impossible.
Things as simple as having a range of seating options, from comfy sofas to chairs, can make a big difference.
Detailing . Marashlynne
Create the perfect social space in your HMO with Mardesign
At Mardesign, we have plenty of experience creating HMO designs that are fit for you and your tenants.
If you’d like to learn more about the way we work, or to take a look at some of our previous projects, get in touch with Mardesign today.
Check out what investors say.
‘‘Most noteworthy is Raquel’s gift of being able to extract the best work from all allied teams while seeing the projects to completion within the deadline.
Raquel is a formidable leader, contributor, as well as and excellent team player. Her work across multiple casinos, restaurants speaks for immense talent. FF&E, design, CA all form part of her masterful arsenal when delivering projects from concept to handover.’’
— Shibani Talashilkar. Westar Int. Architects













